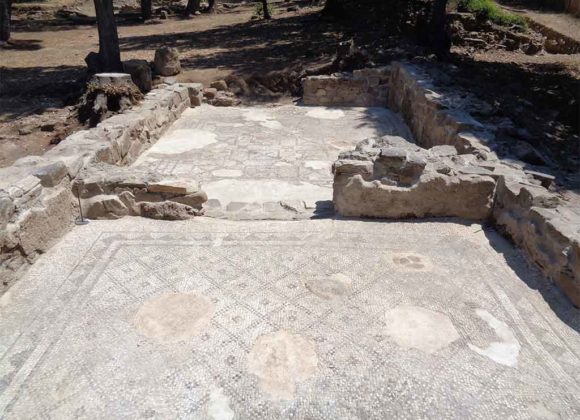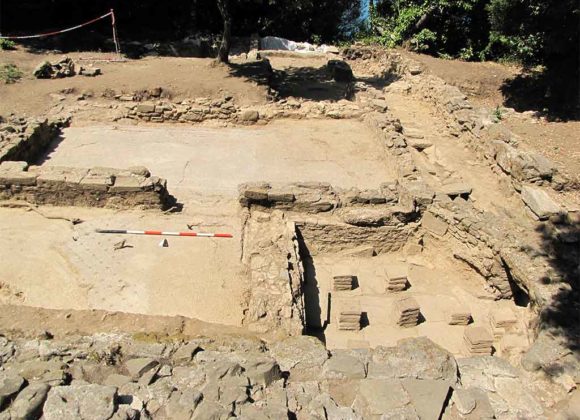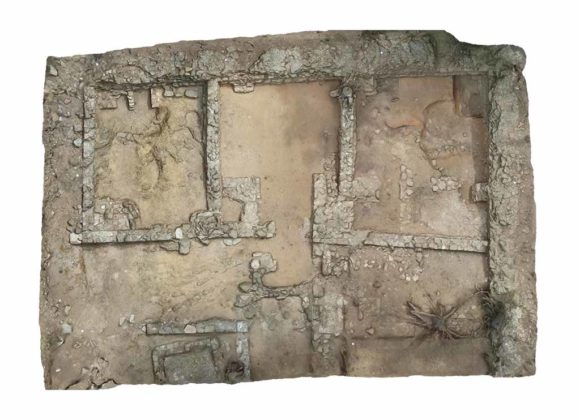The stories of Poggio del Molino
The stories of Poggio del Molino
The Maritime Villa and its Mosaics
The residential quarter
The residential quarter consisted of spaces which could have been bedrooms (cubicula) or dining rooms (triclinia) opening onto a corridor that ran along the western and southwestern flanks of the peristyle. Seven rooms have been completely excavated and others are currently being revealed. All of them preserve their mosaic pavements, generally in black and white with geometric or floral decorations, in a more-or-less decent state. The most representative of the mosaics from Poggio del Molino is certainly that of what might have been the triclinium, discovered in the 1980s. Known as the “Mosaic of Medusa”, it contained a central frame decorated with the head of Medusa. Her figure, slightly turned toward the right, is depicted in glass-glazed polychrome mosaic over a white background. From Medusa’s hair sprout pairs of snakes, two of which entwine themselves under her chin. This last detail is no longer visible due to problems of conservation.
The bath complex
The bath complex consisted of two distinct sectors: a laconicum and a more traditional thermal arrangement. The laconicum contained an entrance corridor leading into a dressing room equipped with a basin for rinsing in cool water. From here, bathers would have continued to the sauna, or sudatorium, of which the brick columns for supporting a heated pavement remain in situ. They might also have chosen to proceed to the rectangular room, likely a destrictarium or unctorium, fit with beds for cleansing and massaging the body with scented oils.
The more traditional section of the bathing complex unfolded along the northern corridor of the peristyle. Its northernmost area, built on the edge of the sheer cliff face, has since collapsed into the sea. Today, a room for hot baths (caldarium) with a nearby furnace (praefurnium) and one for cold baths (frigidarium) with two basins (one circular and one elliptical) have been documented.
The domestic quarter
The domestic quarter of Poggio del Molino unfolded around a small, uncovered courtyard with a well, a cistern for storing water, and a small shed for tools. On the eastern and western sides of the courtyard ran a corridor leading to a few rooms. The only of these rooms entirely excavated is adjacent to one of the villa’s entrances and likely served as a kitchen. Here, in addition to some various objects, brick pilasters which supported a countertop are preserved. Although the other rooms are still in the course of excavation, some masonry structures discovered in the latest season of work suggest that this sector possessed an upper story, perhaps for the lodging of domestic staff.
Investigations have shown that the villa underwent a progressive decline starting in the middle of the 3rd century CE, culminating in its definitive abandonment at the beginning of the 4th century.



